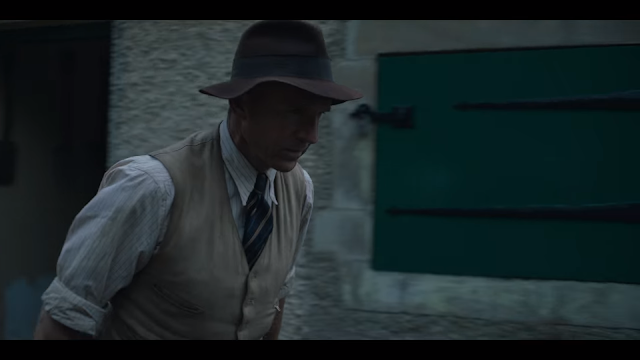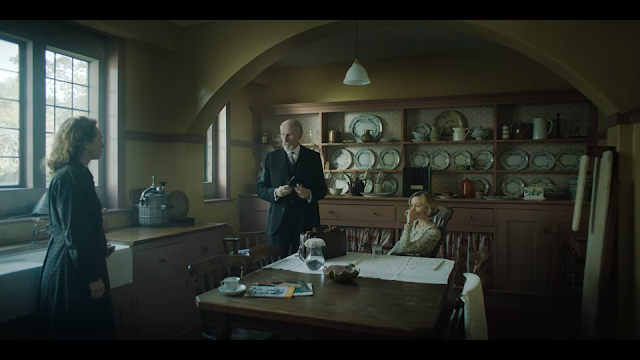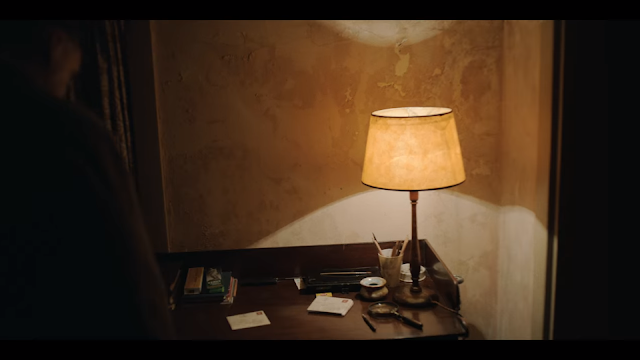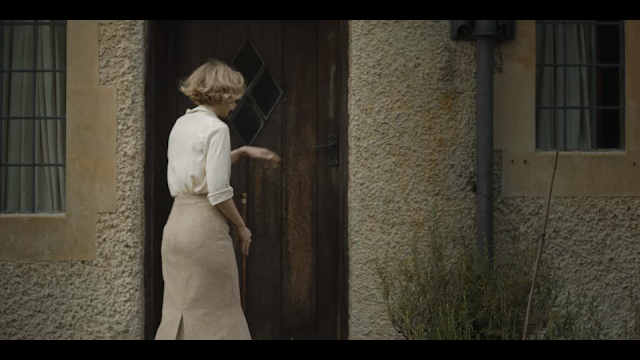Architecture of: The Dig [2021]
Director: Simon Stone
Filming Location: Norney Grange, Shackleford, Surrey, England
Production Design by Maria Djurkovic
Art Direction by Max Klaentschi
Architect Charles Voysey 1897 (designed); 1903 (extended)
Half-paneled wall with push-button electrical switches at right
Smaller details
Village buildings with terracotta shingle siding
Original plan and elevation drawings






















































































2 comments:
Great article. Thank you for sharing the article
Kakoi đơn vị thiết kế nhà đẹp, công năng hợp lý, ngoại thất đẹp. Đặc biệt chúng tôi thiết kế các mẫu nhà cấp 4 có gác lửng được chúng tôi làm rất nhiều bởi phù hợp với điều kiện người dân việt nam
bathroom
bathtub
house tiles
Sanitary equipment
Post a Comment